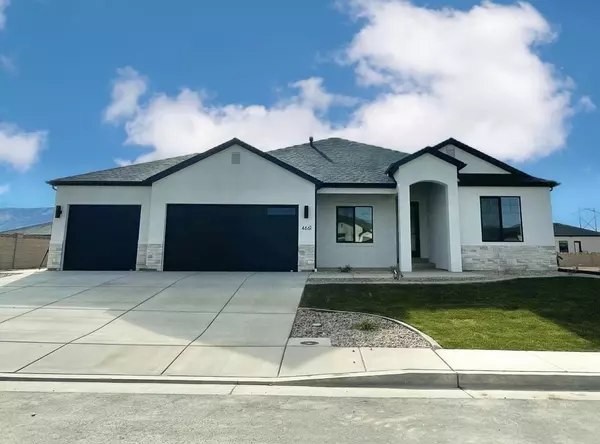4661 W 250 N Cedar City, UT 84720
UPDATED:
11/19/2024 11:04 PM
Key Details
Property Type Single Family Home
Sub Type Single Family Residence
Listing Status Active
Purchase Type For Sale
Square Footage 3,261 sqft
Price per Sqft $153
Subdivision Iron West
MLS Listing ID 106848
Bedrooms 3
Full Baths 2
Construction Status Under Construction,Building Permit #
Originating Board Iron County Board of REALTORS®
Year Built 2024
Annual Tax Amount $520
Lot Size 3,261 Sqft
Acres 0.26
Property Description
Step inside to find an inviting open concept layout that seamlessly connects the living, dining, and kitchen areas. The living room exudes warmth and comfort, while large windows flood the space with natural light, creating an inviting atmosphere for relaxation or gatherings. The kitchen is a culinary haven, featuring high-end appliances, generous counter space, and sleek cabinetry. Whether you're whipping up a quick meal or hosting a dinner party, this kitchen is sure to impress.
Retreat to the master suite, which offers a luxurious escape with its ensuite bathroom and spacious closet. Two additional bedrooms provide comfortable accommodations for family members or guests, or serving as an office space.
One of the highlights of the Godfrey floor plan is its unfinished basement, offering endless possibilities for customization. Whether you dream of a home theater, game room, or additional bedrooms, the basement provides the space to bring your vision to life.
Outside, the home is complemented by a landscaped front yard, enhancing its curb appeal and creating a welcoming first impression. The three-car garage offers ample parking and storage space.
The Godfrey floor plan by Alex Meisner Construction combines modern design, functional living spaces, and customization options, making it the perfect choice for those seeking comfort and style in Cedar City's Iron West subdivision.
Location
State UT
County Iron
Community Iron West
Direction Head West on HWY 56, turn left on 4500 W, turn right onto 250 N, home will be on the left.
Rooms
Basement Interior Access Only
Interior
Interior Features Garage Door Opener
Heating Forced Air
Cooling Central Air, Ceiling Fan(s)
Fireplace No
Window Features Double Pane Windows
Exterior
Exterior Feature Curb & Gutters, Sidewalk
Garage Spaces 3.0
Utilities Available Culinary, City, Electricity Available, Natural Gas Available, Sewer Connected
Porch Patio Covered
Total Parking Spaces 3
Garage Yes
Building
Lot Description Landscaped - Part, Sprinkler - Part
Structure Type Rock,Stucco
New Construction No
Construction Status Under Construction,Building Permit #
Others
Senior Community No
Tax ID B-2020-0128-0000

ASSOCIATE BROKER | UTAH LUXURY REALTOR | License ID: 11195148-AB00
+1(435) 327-5545 | troy@utahluxteam.com



