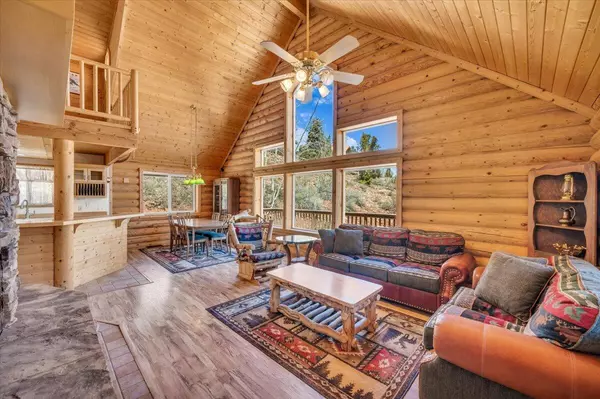661 N Aspen DR Brian Head, UT 84719
UPDATED:
10/09/2024 07:27 PM
Key Details
Property Type Single Family Home
Sub Type Single Family Residence
Listing Status Active Under Contract
Purchase Type For Sale
Square Footage 2,198 sqft
Price per Sqft $316
Subdivision Mountair Evergreen Estates
MLS Listing ID 104855
Style Cabin
Bedrooms 3
Full Baths 3
Construction Status Existing
Originating Board Iron County Board of REALTORS®
Year Built 1998
Annual Tax Amount $4,905
Lot Size 2,198 Sqft
Acres 0.47
Property Description
bedrooms and 3 bathrooms, there's plenty of room for you and your loved ones to relax and unwind after a day of exploration. The main level boasts a gas start wood-burning fireplace, perfect for cozy evenings by the fire. In the lower level, you'll find a wood-burning stove, adding warmth and ambiance. The cabin also offers a convenient one-car garage, providing secure parking for your vehicle and paved driveway. Step outside onto the covered deck, where you can embrace the fresh mountain air. The kitchen is equipped with a Jennair range,
allowing you to create delicious meals with ease. Whether you're
seeking adventure or a tranquil escape, this cabin is the perfect base
for your Brian Head experience.
Location
State UT
County Iron
Community Mountair Evergreen Estates
Direction From Parowan, Hwy 143, Right at Aspen Drive, Cabin on left.
Rooms
Basement Walk Out/Daylight
Interior
Interior Features Window Coverings, Wood Stove
Heating Forced Air, Gas
Cooling Ceiling Fan(s)
Fireplace Yes
Exterior
Exterior Feature Satellite Dish
Garage Spaces 1.0
Utilities Available Culinary, City, Electricity Available, Natural Gas Available, Sewer Connected
Porch Deck, Deck Covered
Total Parking Spaces 1
Garage Yes
Building
Lot Description Landscaped - Part, None
Architectural Style Cabin
Structure Type Block,Log
New Construction No
Construction Status Existing
Others
Senior Community No
Tax ID A-1138-0047-0000

ASSOCIATE BROKER | UTAH LUXURY REALTOR | License ID: 11195148-AB00
+1(435) 327-5545 | troy@utahluxteam.com



