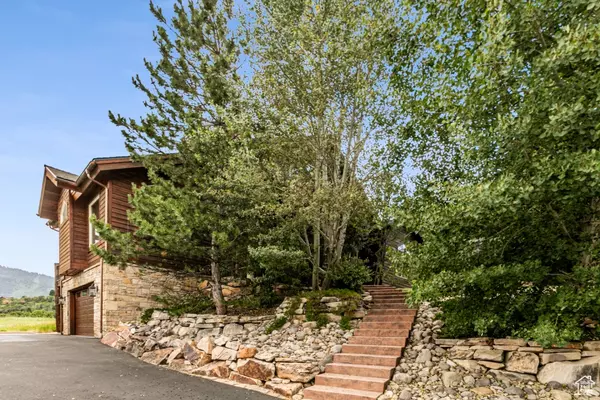2065 BEAR HOLLOW DR Park City, UT 84098
UPDATED:
07/23/2024 06:52 PM
Key Details
Property Type Single Family Home
Sub Type Single Family Residence
Listing Status Active
Purchase Type For Sale
Square Footage 3,973 sqft
Price per Sqft $729
Subdivision Cedar Draw Subdivision
MLS Listing ID 2013140
Style Stories: 2
Bedrooms 4
Full Baths 3
Construction Status Blt./Standing
HOA Fees $1,241/ann
HOA Y/N Yes
Abv Grd Liv Area 2,501
Year Built 1999
Annual Tax Amount $5,924
Lot Size 0.500 Acres
Acres 0.5
Lot Dimensions 0.0x0.0x0.0
Property Description
Location
State UT
County Summit
Area Park City; Kimball Jct; Smt Pk
Zoning Single-Family
Rooms
Basement Full
Primary Bedroom Level Floor: 2nd
Master Bedroom Floor: 2nd
Main Level Bedrooms 2
Interior
Interior Features Bath: Master, Bath: Sep. Tub/Shower, Closet: Walk-In, Den/Office, Great Room, Range: Gas, Range/Oven: Built-In, Vaulted Ceilings, Granite Countertops, Smart Thermostat(s)
Heating Forced Air, Gas: Central
Cooling See Remarks
Flooring Carpet, Hardwood, Tile
Fireplaces Number 2
Inclusions Dryer, Gas Grill/BBQ, Range, Refrigerator, Washer, Water Softener: Own, Wood Stove, Workbench, Projector, Smart Thermostat(s)
Equipment Wood Stove, Workbench, Projector
Fireplace Yes
Appliance Dryer, Gas Grill/BBQ, Refrigerator, Washer, Water Softener Owned
Exterior
Exterior Feature Balcony, Deck; Covered, Double Pane Windows, Patio: Open
Garage Spaces 2.0
Community Features Clubhouse
Utilities Available Natural Gas Connected, Electricity Connected, Sewer Connected, Water Connected
Amenities Available Clubhouse, Fitness Center, Hiking Trails, Playground, Pool, Tennis Court(s)
Waterfront No
View Y/N Yes
View Mountain(s)
Roof Type Asphalt
Present Use Single Family
Topography See Remarks, Road: Paved, Sprinkler: Auto-Full, Terrain: Grad Slope, View: Mountain
Porch Patio: Open
Total Parking Spaces 2
Private Pool false
Building
Lot Description See Remarks, Road: Paved, Sprinkler: Auto-Full, Terrain: Grad Slope, View: Mountain
Faces Northeast
Story 3
Sewer Sewer: Connected
Water Culinary
Finished Basement 97
Structure Type Asphalt,Cedar,Stone
New Construction No
Construction Status Blt./Standing
Schools
Elementary Schools Parley'S Park
Middle Schools Treasure Mt
High Schools Park City
School District Park City
Others
Senior Community No
Tax ID CDW-3
Monthly Total Fees $1, 241
Acceptable Financing Cash, Conventional
Listing Terms Cash, Conventional

ASSOCIATE BROKER | UTAH LUXURY REALTOR | License ID: 11195148-AB00
+1(435) 327-5545 | troy@utahluxteam.com



