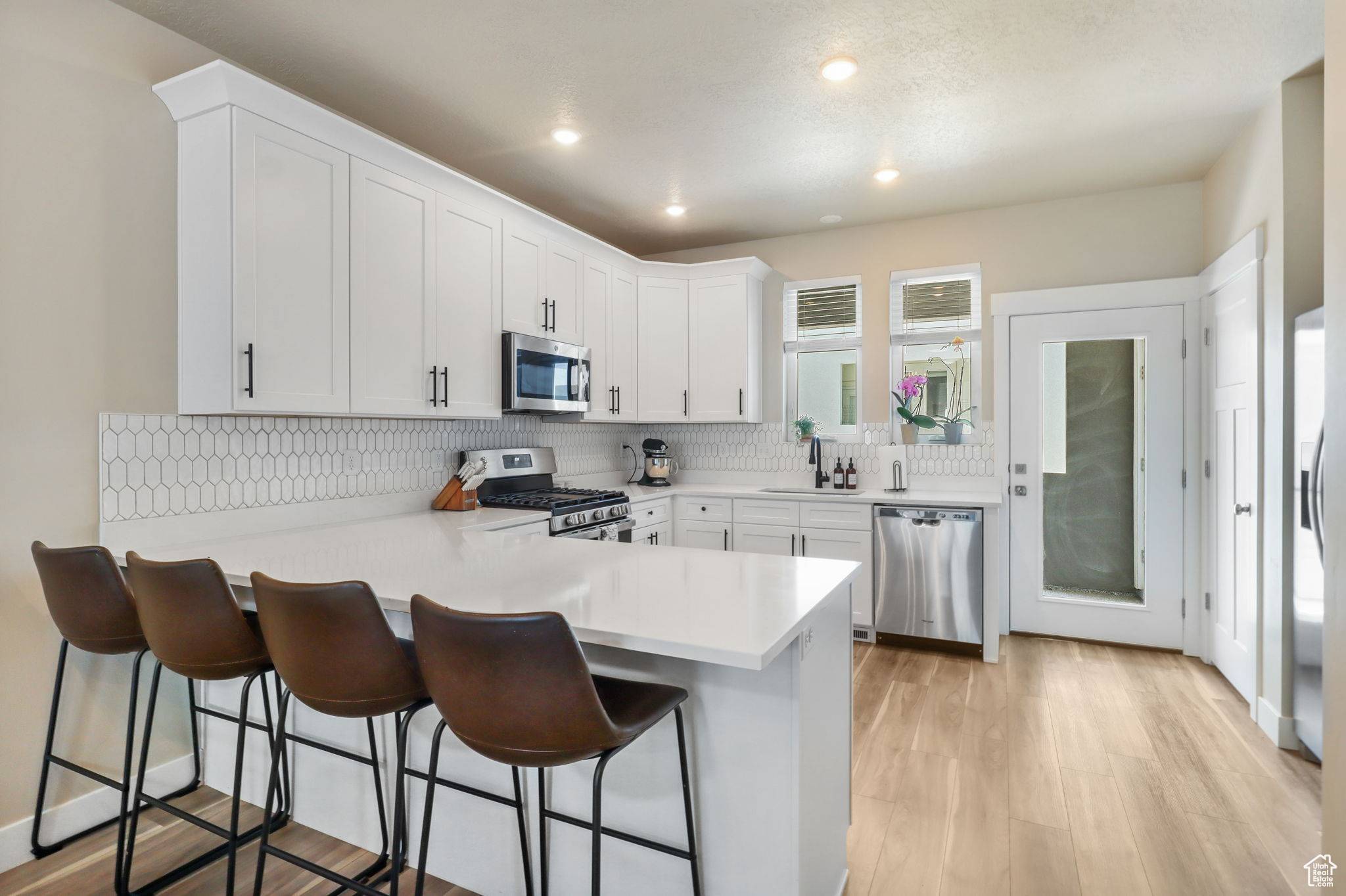1017 S 2740 E Spanish Fork, UT 84660
UPDATED:
Key Details
Property Type Townhouse
Sub Type Townhouse
Listing Status Active
Purchase Type For Sale
Square Footage 1,461 sqft
Price per Sqft $239
Subdivision Ridge
MLS Listing ID 2095459
Style Townhouse; Row-mid
Bedrooms 2
Full Baths 2
Half Baths 1
Construction Status Blt./Standing
HOA Fees $235/mo
HOA Y/N Yes
Abv Grd Liv Area 1,461
Year Built 2022
Annual Tax Amount $1,913
Lot Size 871 Sqft
Acres 0.02
Lot Dimensions 0.0x0.0x0.0
Property Sub-Type Townhouse
Property Description
Location
State UT
County Utah
Area Sp Fork; Mapleton; Benjamin
Zoning Single-Family
Rooms
Basement Slab
Interior
Interior Features Closet: Walk-In, Disposal, Gas Log, Oven: Gas, Video Door Bell(s)
Heating Forced Air
Cooling Central Air
Flooring Carpet
Fireplaces Number 1
Fireplace Yes
Window Features Blinds
Laundry Electric Dryer Hookup
Exterior
Exterior Feature Deck; Covered, Double Pane Windows
Garage Spaces 1.0
Community Features Clubhouse
Utilities Available Natural Gas Connected, Electricity Connected, Sewer Connected, Sewer: Public, Water Connected
Amenities Available Cable TV, Clubhouse, Fitness Center, Insurance, Maintenance, Pet Rules, Pets Permitted, Playground, Pool, Snow Removal, Trash
View Y/N Yes
View Mountain(s)
Roof Type Asphalt
Present Use Residential
Topography Curb & Gutter, Road: Paved, Sidewalks, Sprinkler: Auto-Full, Terrain, Flat, View: Mountain, Drip Irrigation: Auto-Full
Total Parking Spaces 1
Private Pool Yes
Building
Lot Description Curb & Gutter, Road: Paved, Sidewalks, Sprinkler: Auto-Full, View: Mountain, Drip Irrigation: Auto-Full
Story 3
Sewer Sewer: Connected, Sewer: Public
Water Culinary
Structure Type Aluminum,Stucco
New Construction No
Construction Status Blt./Standing
Schools
Elementary Schools Spanish Oaks
Middle Schools Mapleton Jr
High Schools Maple Mountain
School District Nebo
Others
HOA Fee Include Cable TV,Insurance,Maintenance Grounds,Trash
Senior Community No
Tax ID 51-665-0106
Monthly Total Fees $235
Acceptable Financing Cash, Conventional, FHA, VA Loan
Listing Terms Cash, Conventional, FHA, VA Loan
ASSOCIATE BROKER | UTAH LUXURY REALTOR | License ID: 11195148-AB00
+1(435) 327-5545 | troy@utahluxteam.com



