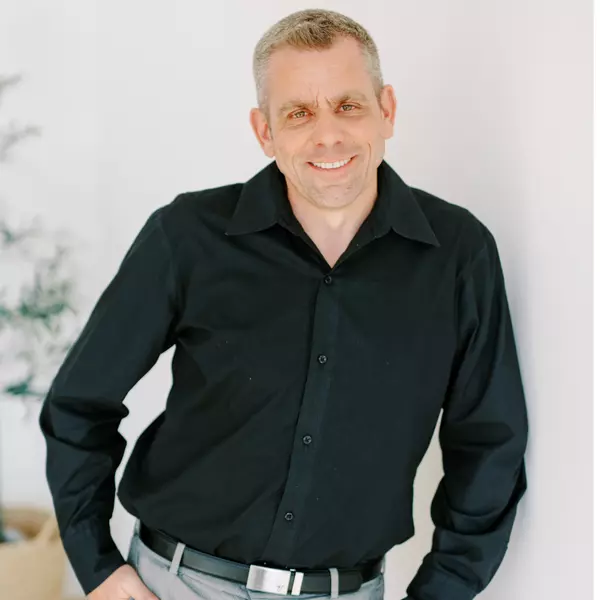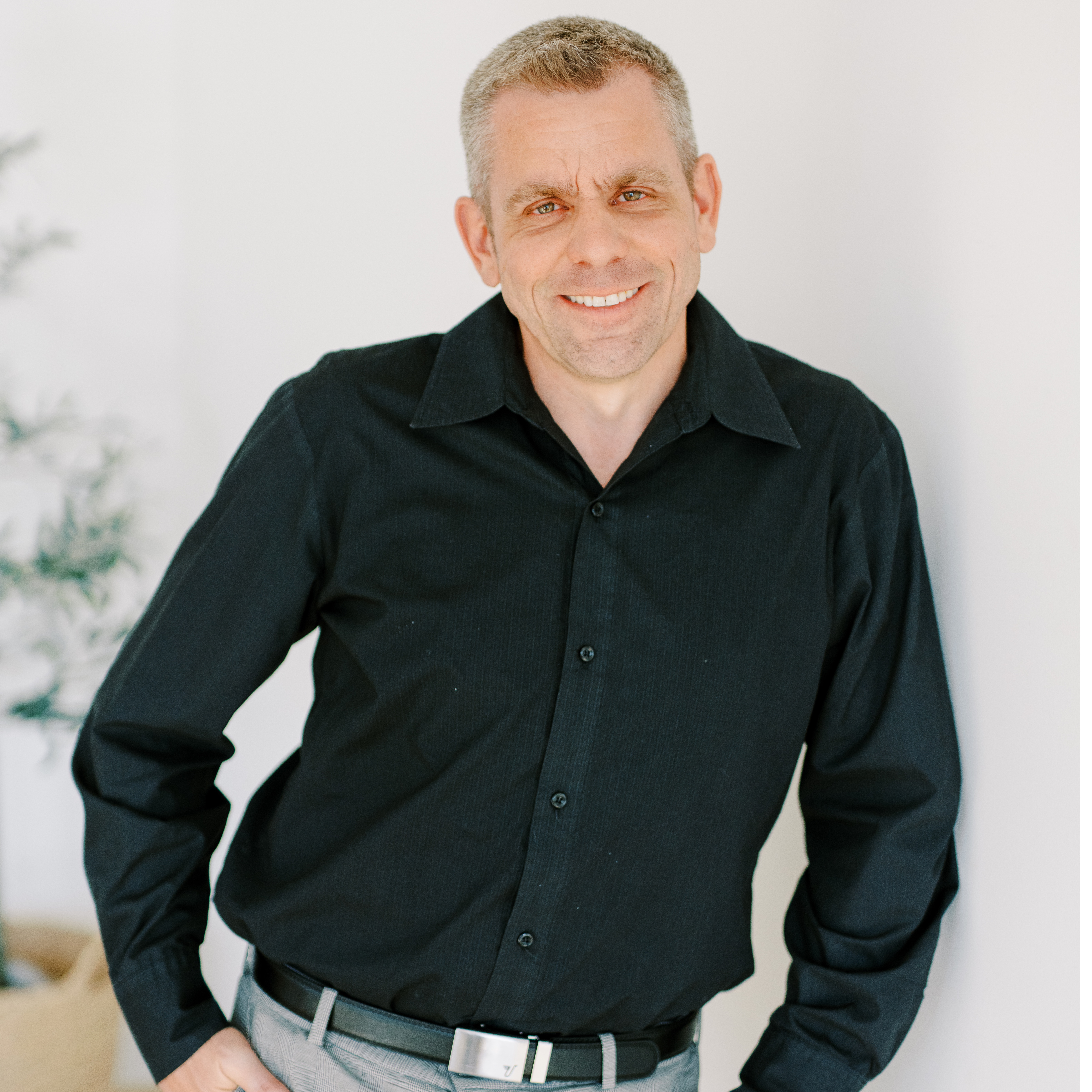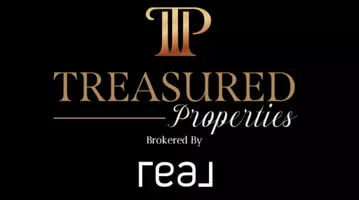844 S 560 E Providence, UT 84332

UPDATED:
Key Details
Property Type Single Family Home
Sub Type Single Family Residence
Listing Status Active
Purchase Type For Sale
Square Footage 3,634 sqft
Price per Sqft $209
Subdivision Hillcrest Subd Phase 5
MLS Listing ID 2114551
Style Stories: 2
Bedrooms 4
Full Baths 3
Half Baths 1
Construction Status Blt./Standing
HOA Y/N No
Abv Grd Liv Area 2,578
Year Built 2017
Annual Tax Amount $3,296
Lot Size 10,018 Sqft
Acres 0.23
Lot Dimensions 50.1x100.0x121.5
Property Sub-Type Single Family Residence
Property Description
Location
State UT
County Cache
Area Mendon; Petersboro; Providence
Zoning Single-Family
Rooms
Basement Full
Interior
Interior Features Bath: Primary, Bath: Sep. Tub/Shower, Closet: Walk-In, Den/Office, Disposal, Gas Log, Oven: Double, Oven: Gas, Range: Gas
Heating Gas: Central
Cooling Central Air
Flooring Carpet, Hardwood, Laminate, Vinyl
Fireplaces Number 2
Inclusions Dryer, Range Hood, Refrigerator, Storage Shed(s), Swing Set, Washer, Window Coverings, Trampoline, Smart Thermostat(s)
Equipment Storage Shed(s), Swing Set, Window Coverings, Trampoline
Fireplace Yes
Window Features Blinds,Shades
Appliance Dryer, Range Hood, Refrigerator, Washer
Laundry Electric Dryer Hookup
Exterior
Exterior Feature Entry (Foyer), Lighting, Patio: Covered, Sliding Glass Doors
Garage Spaces 2.0
Community Features Clubhouse
Utilities Available Natural Gas Connected, Electricity Connected, Sewer Connected, Sewer: Public, Water Connected
Amenities Available Clubhouse, Playground, Storage
View Y/N Yes
View Mountain(s), Valley
Roof Type Asphalt,Metal
Present Use Single Family
Topography Cul-de-Sac, Curb & Gutter, Fenced: Full, Sidewalks, Sprinkler: Auto-Full, Terrain: Mountain, View: Mountain, View: Valley, Drip Irrigation: Auto-Full, Private
Porch Covered
Total Parking Spaces 4
Private Pool No
Building
Lot Description Cul-De-Sac, Curb & Gutter, Fenced: Full, Sidewalks, Sprinkler: Auto-Full, Terrain: Mountain, View: Mountain, View: Valley, Drip Irrigation: Auto-Full, Private
Faces West
Story 3
Sewer Sewer: Connected, Sewer: Public
Water Culinary
Finished Basement 100
Structure Type Brick,Other
New Construction No
Construction Status Blt./Standing
Schools
Elementary Schools Providence
Middle Schools Spring Creek
High Schools Ridgeline
School District Cache
Others
Senior Community No
Tax ID 02-219-0046
Acceptable Financing Cash, Conventional, FHA, VA Loan
Listing Terms Cash, Conventional, FHA, VA Loan

ASSOCIATE BROKER | UTAH LUXURY REALTOR | License ID: 11195148-AB00
+1(435) 327-5545 | troy@utahluxteam.com



