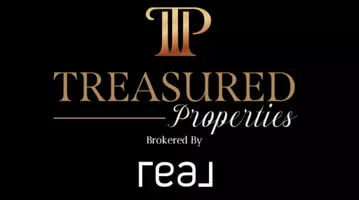6690 W 10125 N Tremonton, UT 84337

UPDATED:
Key Details
Property Type Single Family Home
Sub Type Single Family Residence
Listing Status Active
Purchase Type For Sale
Square Footage 3,093 sqft
Price per Sqft $284
Subdivision Freeman Farms
MLS Listing ID 2115042
Style Rambler/Ranch
Bedrooms 4
Full Baths 2
Half Baths 1
Construction Status Blt./Standing
HOA Y/N No
Abv Grd Liv Area 3,093
Year Built 2022
Annual Tax Amount $4,700
Lot Size 1.590 Acres
Acres 1.59
Lot Dimensions 0.0x0.0x0.0
Property Sub-Type Single Family Residence
Property Description
Location
State UT
County Box Elder
Area Trmntn; Thtchr; Hnyvl; Dwyvl
Rooms
Basement None
Main Level Bedrooms 3
Interior
Interior Features Bath: Primary, Bath: Sep. Tub/Shower, Closet: Walk-In, Disposal, Gas Log, Oven: Double, Oven: Gas, Range: Countertop, Range: Gas, Vaulted Ceilings
Heating Forced Air
Cooling Central Air
Flooring Carpet
Fireplaces Number 1
Inclusions Ceiling Fan, Range, Refrigerator, Swing Set, Water Softener: Own, Window Coverings, Video Door Bell(s)
Equipment Swing Set, Window Coverings
Fireplace Yes
Window Features Shades
Appliance Ceiling Fan, Refrigerator, Water Softener Owned
Laundry Electric Dryer Hookup, Gas Dryer Hookup
Exterior
Exterior Feature Double Pane Windows, Horse Property, Lighting, Porch: Open, Patio: Open
Garage Spaces 3.0
Utilities Available Natural Gas Connected, Electricity Connected, Sewer Connected, Sewer: Septic Tank, Water Connected
View Y/N Yes
View Mountain(s)
Roof Type Asphalt
Present Use Single Family
Topography Cul-de-Sac, Curb & Gutter, Road: Paved, Sprinkler: Auto-Full, Terrain, Flat, View: Mountain
Handicap Access Ground Level, Single Level Living
Porch Porch: Open, Patio: Open
Total Parking Spaces 3
Private Pool No
Building
Lot Description Cul-De-Sac, Curb & Gutter, Road: Paved, Sprinkler: Auto-Full, View: Mountain
Story 2
Sewer Sewer: Connected, Septic Tank
Water Culinary, Shares
Structure Type Stone,Cement Siding
New Construction No
Construction Status Blt./Standing
Schools
Elementary Schools Century
Middle Schools Bear River
High Schools Bear River
School District Box Elder
Others
Senior Community No
Tax ID 05-079-0114
Acceptable Financing Cash, Conventional, FHA, VA Loan
Listing Terms Cash, Conventional, FHA, VA Loan

ASSOCIATE BROKER | UTAH LUXURY REALTOR | License ID: 11195148-AB00
+1(435) 327-5545 | troy@utahluxteam.com



