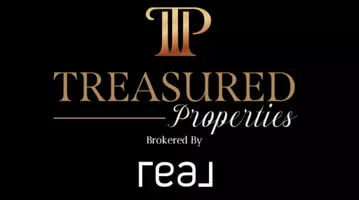1132 E 21ST ST S Ogden, UT 84401

UPDATED:
Key Details
Property Type Single Family Home
Sub Type Single Family Residence
Listing Status Active
Purchase Type For Sale
Square Footage 2,359 sqft
Price per Sqft $233
MLS Listing ID 2117822
Style Victorian
Bedrooms 5
Full Baths 3
Construction Status Blt./Standing
HOA Y/N No
Abv Grd Liv Area 2,041
Year Built 1890
Annual Tax Amount $5,456
Lot Size 0.260 Acres
Acres 0.26
Lot Dimensions 129.0x0.0x129.0
Property Sub-Type Single Family Residence
Property Description
Location
State UT
County Weber
Area Ogdn; W Hvn; Ter; Rvrdl
Zoning Single-Family, Short Term Rental Allowed
Rooms
Basement Entrance, Full
Main Level Bedrooms 2
Interior
Interior Features Accessory Apt, Bath: Primary, Den/Office, Disposal, Kitchen: Second, Mother-in-Law Apt., Range: Gas, Vaulted Ceilings, Silestone Countertops
Heating Forced Air
Cooling Window Unit(s)
Flooring Carpet, Hardwood, Laminate
Inclusions Dryer, Freezer, Gas Grill/BBQ, Gazebo, Hot Tub, Microwave, Play Gym, Range, Refrigerator, Storage Shed(s), Swing Set, Washer, Window Coverings, Workbench
Equipment Gazebo, Hot Tub, Play Gym, Storage Shed(s), Swing Set, Window Coverings, Workbench
Fireplace No
Window Features Blinds,Drapes
Appliance Dryer, Freezer, Gas Grill/BBQ, Microwave, Refrigerator, Washer
Exterior
Exterior Feature Attic Fan, Balcony, Out Buildings, Lighting, Patio: Covered, Porch: Open, Patio: Open
Garage Spaces 3.0
Utilities Available Natural Gas Connected, Electricity Connected, Sewer Connected, Water Connected
View Y/N Yes
View Mountain(s)
Roof Type Asphalt
Present Use Single Family
Topography Curb & Gutter, Fenced: Part, Road: Paved, Sprinkler: Auto-Full, View: Mountain
Porch Covered, Porch: Open, Patio: Open
Total Parking Spaces 9
Private Pool No
Building
Lot Description Curb & Gutter, Fenced: Part, Road: Paved, Sprinkler: Auto-Full, View: Mountain
Faces North
Story 3
Sewer Sewer: Connected
Water Culinary
Finished Basement 100
Structure Type Asphalt,Other
New Construction No
Construction Status Blt./Standing
Schools
Elementary Schools New Bridge
Middle Schools Mound Fort
High Schools Ogden
School District Ogden
Others
Senior Community No
Tax ID 14-006-0049
Acceptable Financing Cash, Conventional, FHA, VA Loan
Listing Terms Cash, Conventional, FHA, VA Loan

ASSOCIATE BROKER | UTAH LUXURY REALTOR | License ID: 11195148-AB00
+1(435) 327-5545 | troy@utahluxteam.com



