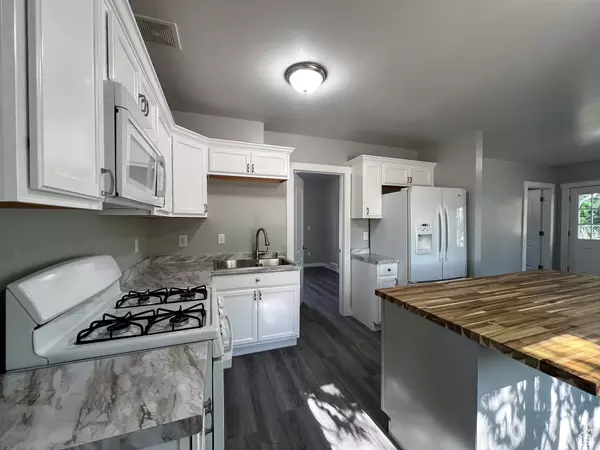498 E 6000 N Kenilworth, UT 84529
UPDATED:
08/29/2024 07:14 PM
Key Details
Property Type Single Family Home
Sub Type Single Family Residence
Listing Status Active
Purchase Type For Sale
Square Footage 1,402 sqft
Price per Sqft $213
MLS Listing ID 2011542
Style Stories: 2
Bedrooms 4
Full Baths 2
Construction Status Blt./Standing
HOA Y/N No
Abv Grd Liv Area 1,402
Year Built 1908
Annual Tax Amount $1,216
Lot Size 8,712 Sqft
Acres 0.2
Lot Dimensions 92.0x98.0x92.0
Property Description
Location
State UT
County Carbon
Area Helper; Martin; Spring Glen; Sc
Zoning Single-Family, Multi-Family
Rooms
Basement None
Main Level Bedrooms 2
Interior
Interior Features Disposal, Range: Gas, Range/Oven: Free Stdng.
Heating Forced Air, Gas: Central
Flooring Laminate
Inclusions Ceiling Fan, Microwave, Range, Refrigerator, Storage Shed(s)
Equipment Storage Shed(s)
Fireplace No
Window Features None
Appliance Ceiling Fan, Microwave, Refrigerator
Laundry Electric Dryer Hookup
Exterior
Exterior Feature Balcony, Porch: Open, Skylights
Utilities Available Natural Gas Connected, Electricity Connected, Sewer Connected, Sewer: Public, Water Connected
Waterfront No
View Y/N Yes
View Mountain(s)
Roof Type Asphalt
Present Use Single Family
Topography Corner Lot, Fenced: Part, Road: Paved, Terrain, Flat, View: Mountain
Porch Porch: Open
Private Pool false
Building
Lot Description Corner Lot, Fenced: Part, Road: Paved, View: Mountain
Faces North
Story 2
Sewer Sewer: Connected, Sewer: Public
Water Culinary
Structure Type Clapboard/Masonite,Other
New Construction No
Construction Status Blt./Standing
Schools
Elementary Schools Sally Mauro
Middle Schools Helper
High Schools Carbon
School District Carbon
Others
Senior Community No
Tax ID 02-2042-0000
Acceptable Financing Cash, Conventional, FHA, VA Loan, USDA Rural Development
Listing Terms Cash, Conventional, FHA, VA Loan, USDA Rural Development

ASSOCIATE BROKER | UTAH LUXURY REALTOR | License ID: 11195148-AB00
+1(435) 327-5545 | troy@utahluxteam.com



