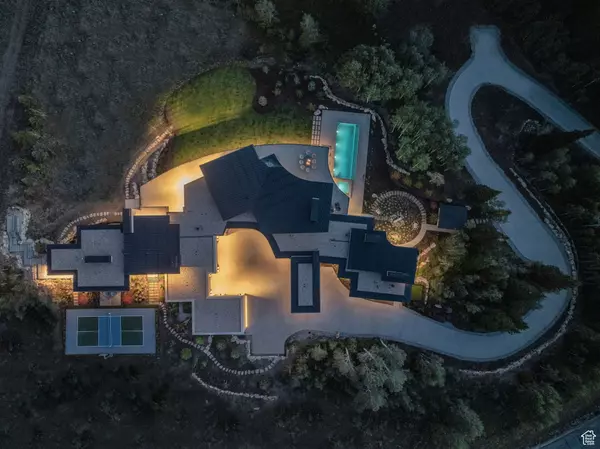256 WHITE PINE CANYON RD Park City, UT 84060

UPDATED:
12/02/2024 07:47 PM
Key Details
Property Type Single Family Home
Sub Type Single Family Residence
Listing Status Pending
Purchase Type For Sale
Square Footage 14,595 sqft
Price per Sqft $2,192
Subdivision White Pine Canyon Phase 4D Subdivision
MLS Listing ID 2020741
Style Stories: 2
Bedrooms 7
Full Baths 2
Half Baths 3
Three Quarter Bath 6
Construction Status Blt./Standing
HOA Fees $28,200/mo
HOA Y/N Yes
Abv Grd Liv Area 8,131
Year Built 2023
Annual Tax Amount $2,023
Lot Size 5.760 Acres
Acres 5.76
Lot Dimensions 0.0x0.0x0.0
Property Description
Location
State UT
County Summit
Area Park City; Deer Valley
Zoning Single-Family
Rooms
Basement Daylight, Entrance, Full, Walk-Out Access
Main Level Bedrooms 2
Interior
Interior Features Alarm: Fire, Alarm: Security, Bar: Wet, Bath: Master, Bath: Sep. Tub/Shower, Central Vacuum, Closet: Walk-In, Den/Office, Great Room, Oven: Double, Oven: Wall, Range: Down Vent, Range/Oven: Built-In, Granite Countertops, Theater Room, Smart Thermostat(s)
Heating Forced Air, Gas: Central, Hot Water, Radiant Floor
Cooling Central Air
Flooring Carpet, Hardwood, Tile
Fireplaces Number 10
Fireplaces Type Fireplace Equipment, Insert
Inclusions Alarm System, Basketball Standard, Dog Run, Fireplace Equipment, Fireplace Insert, Gas Grill/BBQ, Hot Tub, Humidifier, Microwave, Range, Range Hood, Refrigerator, Water Softener: Own, Window Coverings, Projector, Video Camera(s), Smart Thermostat(s)
Equipment Alarm System, Basketball Standard, Dog Run, Fireplace Equipment, Fireplace Insert, Hot Tub, Humidifier, Window Coverings, Projector
Fireplace Yes
Window Features Shades
Appliance Gas Grill/BBQ, Microwave, Range Hood, Refrigerator, Water Softener Owned
Exterior
Exterior Feature Balcony, Basement Entrance, Horse Property, Patio: Covered, Walkout, Patio: Open
Garage Spaces 4.0
Pool Heated, In Ground, With Spa, Electronic Cover
Utilities Available Natural Gas Connected, Electricity Connected, Sewer Connected, Sewer: Public, Water Connected
Amenities Available Gated
View Y/N Yes
View Mountain(s)
Roof Type Flat,Metal,Rubber,Tar/Gravel,Membrane
Present Use Single Family
Topography Corner Lot, Fenced: Part, Road: Paved, Sprinkler: Auto-Full, Terrain, Flat, Terrain: Mountain, View: Mountain, Drip Irrigation: Auto-Full, View: Water
Porch Covered, Patio: Open
Total Parking Spaces 8
Private Pool true
Building
Lot Description Corner Lot, Fenced: Part, Road: Paved, Sprinkler: Auto-Full, Terrain: Mountain, View: Mountain, Drip Irrigation: Auto-Full, View: Water
Story 3
Sewer Sewer: Connected, Sewer: Public
Water Culinary
Finished Basement 100
Structure Type Stone,Metal Siding,Other
New Construction No
Construction Status Blt./Standing
Schools
Elementary Schools Parley'S Park
Middle Schools Ecker Hill
High Schools Park City
School District Park City
Others
Senior Community No
Tax ID CWPC-4D-256
Monthly Total Fees $28, 200
Acceptable Financing Cash, Conventional
Listing Terms Cash, Conventional

ASSOCIATE BROKER | UTAH LUXURY REALTOR | License ID: 11195148-AB00
+1(435) 327-5545 | troy@utahluxteam.com



