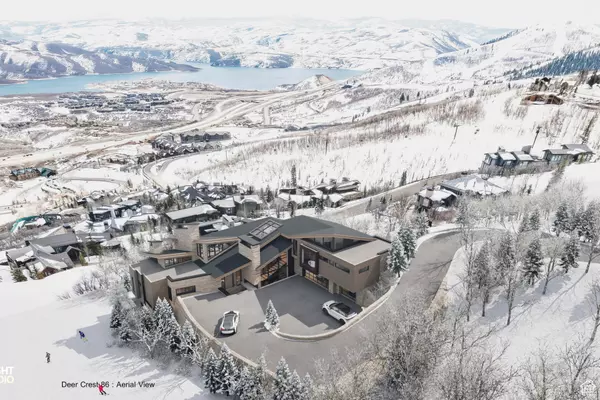2923 W JORDANELLE VIEW DR #86 Heber City, UT 84032
UPDATED:
01/16/2025 03:52 PM
Key Details
Property Type Single Family Home
Sub Type Single Family Residence
Listing Status Active
Purchase Type For Sale
Square Footage 11,419 sqft
Price per Sqft $2,189
Subdivision Deer Crest Estates
MLS Listing ID 2059043
Bedrooms 6
Full Baths 6
Half Baths 5
Construction Status Und. Const.
HOA Fees $10,760/ann
HOA Y/N Yes
Abv Grd Liv Area 4,353
Year Built 2025
Annual Tax Amount $1
Lot Size 0.740 Acres
Acres 0.74
Lot Dimensions 0.0x0.0x0.0
Property Description
Location
State UT
County Wasatch
Area Charleston; Heber
Zoning Single-Family
Rooms
Basement Full
Primary Bedroom Level Floor: 1st, Floor: 2nd, Basement
Master Bedroom Floor: 1st, Floor: 2nd, Basement
Main Level Bedrooms 1
Interior
Interior Features Alarm: Fire, Alarm: Security, Bar: Wet, Bath: Master, Bath: Sep. Tub/Shower, Closet: Walk-In, Den/Office, Disposal, Great Room, Oven: Double, Range: Gas, Vaulted Ceilings, Theater Room, Smart Thermostat(s)
Heating Forced Air, Radiant Floor
Cooling Central Air
Flooring Carpet, Hardwood, Tile
Fireplaces Number 7
Fireplaces Type Fireplace Equipment
Inclusions Dryer, Fireplace Equipment, Freezer, Gas Grill/BBQ, Hot Tub, Humidifier, Microwave, Range, Range Hood, Refrigerator, Washer, Smart Thermostat(s)
Equipment Fireplace Equipment, Hot Tub, Humidifier
Fireplace Yes
Appliance Dryer, Freezer, Gas Grill/BBQ, Microwave, Range Hood, Refrigerator, Washer
Exterior
Exterior Feature Deck; Covered, Lighting, Patio: Covered, Triple Pane Windows, Walkout
Garage Spaces 3.0
Utilities Available Natural Gas Connected, Electricity Connected, Sewer Connected, Water Connected
View Y/N Yes
View Lake, Mountain(s)
Roof Type Metal
Present Use Single Family
Topography Corner Lot, Cul-de-Sac, Curb & Gutter, Sprinkler: Auto-Full, View: Lake, View: Mountain
Handicap Access Accessible Elevator Installed
Porch Covered
Total Parking Spaces 3
Private Pool No
Building
Lot Description Corner Lot, Cul-De-Sac, Curb & Gutter, Sprinkler: Auto-Full, View: Lake, View: Mountain
Story 4
Sewer Sewer: Connected
Water Culinary
Finished Basement 100
Structure Type Stone,Metal Siding,Other
New Construction Yes
Construction Status Und. Const.
Schools
Elementary Schools Midway
Middle Schools Rocky Mountain
High Schools Wasatch
School District Wasatch
Others
Senior Community No
Tax ID 00-0016-2318
Monthly Total Fees $10, 760
Acceptable Financing Cash
Listing Terms Cash
ASSOCIATE BROKER | UTAH LUXURY REALTOR | License ID: 11195148-AB00
+1(435) 327-5545 | troy@utahluxteam.com



