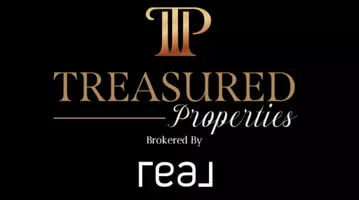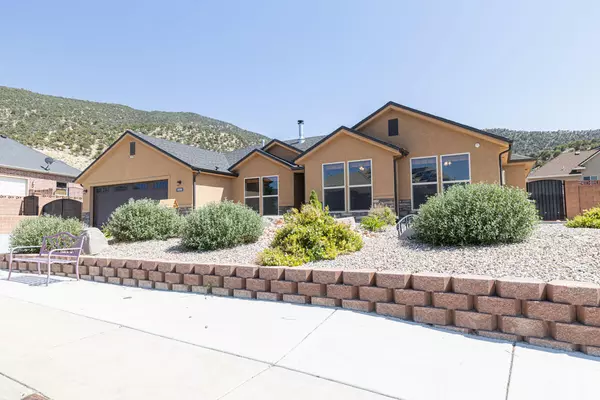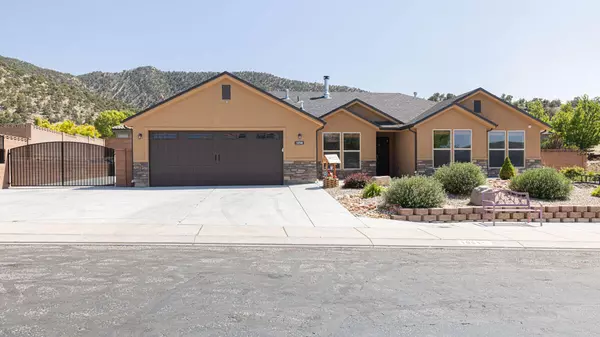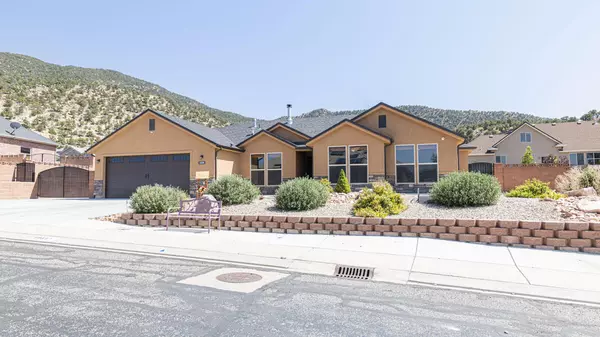1054 E Ashdown Forest RD Cedar City, UT 84721

UPDATED:
Key Details
Property Type Single Family Home
Sub Type Single Family Residence
Listing Status Active
Purchase Type For Sale
Square Footage 1,858 sqft
Price per Sqft $282
Subdivision Ashdown Forest
MLS Listing ID 112007
Style Ranch
Bedrooms 4
Full Baths 2
Construction Status Existing
HOA Fees $130
Year Built 2018
Annual Tax Amount $1,400
Lot Size 1,858 Sqft
Acres 0.27
Property Sub-Type Single Family Residence
Source Iron County Board of REALTORS®
Property Description
Location
State UT
County Iron
Community Ashdown Forest
Direction Fiddler canyon road to ashdown forest road turn east home is in east side of road.
Rooms
Basement No Basement
Interior
Interior Features Formal Entry, Jetted Tub, Water Softner, Owned
Heating Natural Gas, Forced Air
Cooling Ceiling Fan(s), Central Air
Equipment Satellite Dish
Fireplace Yes
Window Features Double Pane
Exterior
Exterior Feature Curb & Gutters, Sidewalk
Parking Features Garage Door Opener, RV Access/Parking
Garage Spaces 2.0
Utilities Available Electricity Connected, Natural Gas Connected, Sewer Connected, Culinary, City
Porch Covered Patio
Total Parking Spaces 2
Garage Yes
Building
Lot Description Landscaped, None, Sprinkler - Auto
Architectural Style Ranch
Structure Type Shingle Siding,Concrete,Frame,Stucco
New Construction No
Construction Status Existing
Schools
High Schools Canyon View
Others
HOA Fee Include Snow Removal,Other - See Remarks
Senior Community No
Tax ID B-1790-0043-0000

ASSOCIATE BROKER | UTAH LUXURY REALTOR | License ID: 11195148-AB00
+1(435) 327-5545 | troy@utahluxteam.com



