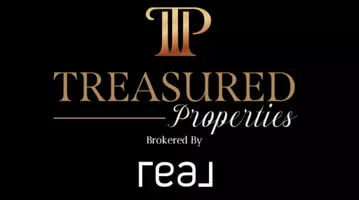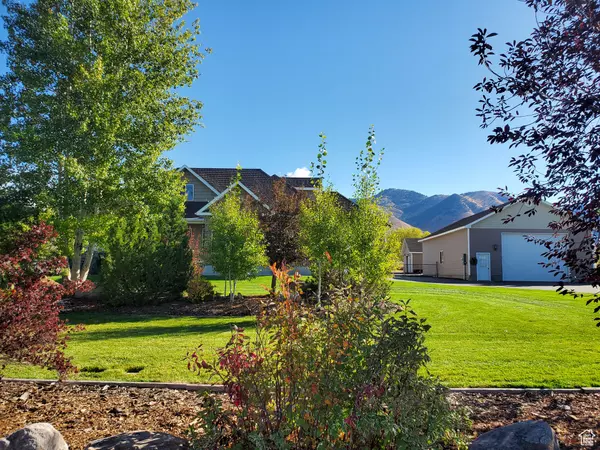86 N 2ND E Montpelier, ID 83254

UPDATED:
Key Details
Property Type Single Family Home
Sub Type Single Family Residence
Listing Status Active
Purchase Type For Sale
Square Footage 4,276 sqft
Price per Sqft $225
MLS Listing ID 2114447
Style Stories: 2
Bedrooms 6
Full Baths 3
Half Baths 1
Construction Status Blt./Standing
HOA Y/N No
Abv Grd Liv Area 2,562
Year Built 2008
Annual Tax Amount $2,166
Lot Size 1.330 Acres
Acres 1.33
Lot Dimensions 0.0x0.0x0.0
Property Sub-Type Single Family Residence
Property Description
Location
State ID
County Bear Lake
Area Elko
Zoning Single-Family
Rooms
Other Rooms Workshop
Basement Full
Main Level Bedrooms 1
Interior
Interior Features Bath: Primary, Bath: Sep. Tub/Shower, Closet: Walk-In, Disposal, Jetted Tub, Oven: Double, Vaulted Ceilings, Instantaneous Hot Water, Granite Countertops
Heating Forced Air, Propane, Wood
Flooring Carpet, Tile
Fireplaces Number 2
Inclusions Ceiling Fan, Compactor, Gazebo, Microwave, Range, Range Hood, Refrigerator, Wood Stove
Equipment Gazebo, Wood Stove
Fireplace Yes
Window Features Blinds
Appliance Ceiling Fan, Trash Compactor, Microwave, Range Hood, Refrigerator
Laundry Electric Dryer Hookup
Exterior
Exterior Feature Double Pane Windows, Entry (Foyer), Horse Property, Out Buildings, Lighting, Secured Parking, Sliding Glass Doors, Patio: Open
Garage Spaces 4.0
Utilities Available Natural Gas Connected, Electricity Connected, Sewer Connected, Water Connected
View Y/N Yes
View Mountain(s), Valley
Roof Type Asphalt
Present Use Single Family
Topography Fenced: Part, Road: Paved, Secluded Yard, Sprinkler: Auto-Part, Terrain, Flat, View: Mountain, View: Valley, Private
Handicap Access Accessible Doors
Porch Patio: Open
Total Parking Spaces 12
Private Pool No
Building
Lot Description Fenced: Part, Road: Paved, Secluded, Sprinkler: Auto-Part, View: Mountain, View: Valley, Private
Faces West
Story 3
Sewer Sewer: Connected
Water Culinary
Finished Basement 100
Structure Type Asphalt,Stone
New Construction No
Construction Status Blt./Standing
Schools
Elementary Schools A. J. Winters
Middle Schools Bear Lake
High Schools Bear Lake
School District Bear Lake County
Others
Senior Community No
Tax ID 03064.05
Acceptable Financing Cash, Conventional, FHA, VA Loan
Listing Terms Cash, Conventional, FHA, VA Loan

ASSOCIATE BROKER | UTAH LUXURY REALTOR | License ID: 11195148-AB00
+1(435) 327-5545 | troy@utahluxteam.com



