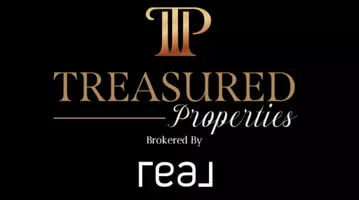1249 HAILSTONE DR Heber City, UT 84032

UPDATED:
Key Details
Property Type Townhouse
Sub Type Townhouse
Listing Status Pending
Purchase Type For Sale
Square Footage 3,260 sqft
Price per Sqft $543
Subdivision Shores Plat B
MLS Listing ID 2116203
Style Townhouse; Row-end
Bedrooms 4
Full Baths 4
Half Baths 1
Construction Status Blt./Standing
HOA Fees $750/qua
HOA Y/N Yes
Abv Grd Liv Area 2,400
Year Built 2006
Annual Tax Amount $10,389
Lot Size 1,742 Sqft
Acres 0.04
Lot Dimensions 0.0x0.0x0.0
Property Sub-Type Townhouse
Property Description
Location
State UT
County Wasatch
Area Charleston; Heber
Zoning Single-Family
Rooms
Basement Full, Walk-Out Access
Main Level Bedrooms 1
Interior
Interior Features Alarm: Security, Bar: Dry, Closet: Walk-In, Disposal, Floor Drains, Oven: Double, Oven: Wall, Range: Gas, Granite Countertops
Heating Forced Air, Gas: Central
Cooling Central Air
Flooring Carpet, Hardwood, Tile
Fireplaces Number 2
Inclusions Alarm System, Ceiling Fan, Dryer, Hot Tub, Range, Refrigerator, Washer, Water Softener: Own, Window Coverings, Video Door Bell(s)
Equipment Alarm System, Hot Tub, Window Coverings
Fireplace Yes
Window Features Drapes,Shades
Appliance Ceiling Fan, Dryer, Refrigerator, Washer, Water Softener Owned
Exterior
Exterior Feature Balcony, Deck; Covered, Patio: Covered, Sliding Glass Doors, Walkout, Patio: Open
Garage Spaces 2.0
Utilities Available Natural Gas Connected, Electricity Connected, Sewer Connected, Water Connected
Amenities Available Pets Permitted, Snow Removal
View Y/N Yes
View Lake, Mountain(s)
Roof Type Asphalt,Metal
Present Use Residential
Topography Cul-de-Sac, Road: Paved, Sidewalks, Terrain: Grad Slope, View: Lake, View: Mountain, Drip Irrigation: Auto-Full
Porch Covered, Patio: Open
Total Parking Spaces 4
Private Pool No
Building
Lot Description Cul-De-Sac, Road: Paved, Sidewalks, Terrain: Grad Slope, View: Lake, View: Mountain, Drip Irrigation: Auto-Full
Faces Southwest
Story 3
Sewer Sewer: Connected
Water Culinary
Finished Basement 100
Structure Type Stone,Metal Siding,Other
New Construction No
Construction Status Blt./Standing
Schools
Elementary Schools Midway
Middle Schools Rocky Mountain
High Schools Wasatch
School District Wasatch
Others
Senior Community No
Tax ID 00-0020-3535
Monthly Total Fees $750
Acceptable Financing Cash, Conventional
Listing Terms Cash, Conventional
Virtual Tour https://www.spotlighthometours.com/tours/tour.php?mls=2116203&state=UT

ASSOCIATE BROKER | UTAH LUXURY REALTOR | License ID: 11195148-AB00
+1(435) 327-5545 | troy@utahluxteam.com



