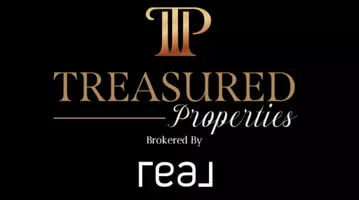2005 S SCENIC DR E Salt Lake City, UT 84108

Open House
Sat Oct 18, 1:00pm - 3:00pm
UPDATED:
Key Details
Property Type Single Family Home
Sub Type Single Family Residence
Listing Status Active
Purchase Type For Sale
Square Footage 2,689 sqft
Price per Sqft $459
MLS Listing ID 2117948
Style Rambler/Ranch
Bedrooms 3
Full Baths 2
Half Baths 2
Three Quarter Bath 1
Construction Status Blt./Standing
HOA Y/N No
Abv Grd Liv Area 1,842
Year Built 1956
Annual Tax Amount $4,218
Lot Size 10,454 Sqft
Acres 0.24
Lot Dimensions 0.0x0.0x0.0
Property Sub-Type Single Family Residence
Property Description
Location
State UT
County Salt Lake
Area Salt Lake City; Ft Douglas
Zoning Single-Family
Rooms
Basement Daylight, Entrance, Walk-Out Access
Main Level Bedrooms 2
Interior
Interior Features Alarm: Fire, Bath: Primary, Bath: Sep. Tub/Shower, Closet: Walk-In, Den/Office, Disposal, Gas Log, Jetted Tub, Kitchen: Updated, Oven: Gas, Range: Gas, Range/Oven: Built-In, Low VOC Finishes, Smart Thermostat(s)
Heating Forced Air, Gas: Central
Cooling Central Air
Flooring Carpet, Hardwood, Laminate, Tile
Fireplaces Number 2
Fireplaces Type Fireplace Equipment, Insert
Inclusions Dryer, Fireplace Equipment, Fireplace Insert, Gazebo, Hot Tub, Humidifier, Microwave, Range, Range Hood, Refrigerator, Washer, Water Softener: Own, Window Coverings, Smart Thermostat(s)
Equipment Fireplace Equipment, Fireplace Insert, Gazebo, Hot Tub, Humidifier, Window Coverings
Fireplace Yes
Window Features Blinds,Shades
Appliance Dryer, Microwave, Range Hood, Refrigerator, Washer, Water Softener Owned
Laundry Electric Dryer Hookup, Gas Dryer Hookup
Exterior
Exterior Feature Balcony, Basement Entrance, Deck; Covered, Double Pane Windows, Lighting, Patio: Covered, Sliding Glass Doors, Walkout, Patio: Open
Garage Spaces 2.0
Carport Spaces 8
Utilities Available Natural Gas Connected, Electricity Connected, Sewer Connected, Water Connected
View Y/N Yes
View Lake, Mountain(s), Valley
Roof Type Asphalt
Present Use Single Family
Topography Curb & Gutter, Fenced: Part, Road: Paved, Secluded Yard, Sidewalks, Sprinkler: Auto-Full, Terrain, Flat, Terrain: Grad Slope, Terrain: Hilly, View: Lake, View: Mountain, View: Valley, Drip Irrigation: Auto-Part, View: Water
Porch Covered, Patio: Open
Total Parking Spaces 10
Private Pool No
Building
Lot Description Curb & Gutter, Fenced: Part, Road: Paved, Secluded, Sidewalks, Sprinkler: Auto-Full, Terrain: Grad Slope, Terrain: Hilly, View: Lake, View: Mountain, View: Valley, Drip Irrigation: Auto-Part, View: Water
Faces West
Story 2
Sewer Sewer: Connected
Water Culinary
Finished Basement 100
Structure Type Brick
New Construction No
Construction Status Blt./Standing
Schools
Elementary Schools Indian Hills
Middle Schools Hillside
High Schools Highland
School District Salt Lake
Others
Senior Community No
Tax ID 16-14-353-009
Acceptable Financing Cash, Conventional
Listing Terms Cash, Conventional

ASSOCIATE BROKER | UTAH LUXURY REALTOR | License ID: 11195148-AB00
+1(435) 327-5545 | troy@utahluxteam.com



