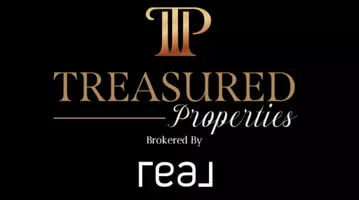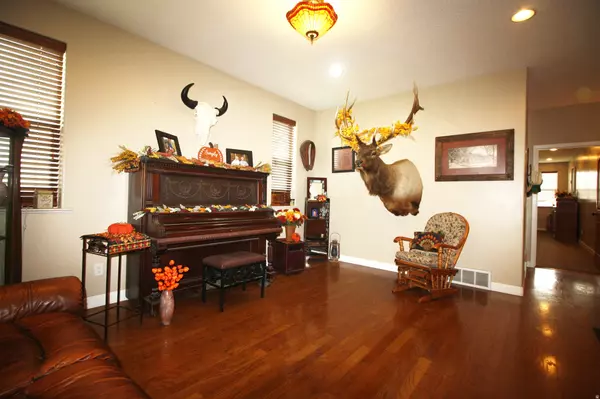11995 W 10500 S Bridgeland, UT 84021

UPDATED:
Key Details
Property Type Single Family Home
Sub Type Single Family Residence
Listing Status Active
Purchase Type For Sale
Square Footage 4,363 sqft
Price per Sqft $148
MLS Listing ID 2124139
Style Stories: 2
Bedrooms 4
Full Baths 3
Half Baths 1
Construction Status Blt./Standing
HOA Y/N No
Abv Grd Liv Area 4,363
Year Built 2008
Annual Tax Amount $3,254
Lot Size 2.120 Acres
Acres 2.12
Lot Dimensions 0.0x0.0x0.0
Property Sub-Type Single Family Residence
Property Description
Location
State UT
County Duchesne
Area Mt Hm; Tlmg; Mytn; Duchsn; Brgl
Zoning Single-Family
Rooms
Basement None
Main Level Bedrooms 2
Interior
Interior Features Bath: Sep. Tub/Shower, Closet: Walk-In, Oven: Gas, Granite Countertops, Theater Room
Heating Forced Air, Gas: Central, Gas: Stove, Propane
Cooling Central Air
Flooring Carpet, Hardwood, Tile
Fireplaces Number 1
Fireplaces Type Insert
Inclusions Dryer, Fireplace Insert, Microwave, Range, Refrigerator, Storage Shed(s), Washer
Equipment Fireplace Insert, Storage Shed(s)
Fireplace Yes
Window Features Blinds
Appliance Dryer, Microwave, Refrigerator, Washer
Exterior
Exterior Feature Horse Property, Out Buildings, Patio: Covered
Garage Spaces 2.0
Utilities Available Electricity Connected, Sewer: Septic Tank, Water Connected
View Y/N Yes
View Mountain(s)
Roof Type Asphalt
Present Use Single Family
Topography Sprinkler: Manual-Full, Terrain: Grad Slope, View: Mountain
Handicap Access Single Level Living
Porch Covered
Total Parking Spaces 2
Private Pool No
Building
Lot Description Sprinkler: Manual-Full, Terrain: Grad Slope, View: Mountain
Faces North
Story 2
Sewer Septic Tank
New Construction No
Construction Status Blt./Standing
Schools
Elementary Schools Myton
Middle Schools Roosevelt
High Schools Union
School District Duchesne
Others
Senior Community No
Tax ID 00-0033-2799
Acceptable Financing Cash, Conventional, FHA, VA Loan, USDA Rural Development
Listing Terms Cash, Conventional, FHA, VA Loan, USDA Rural Development

ASSOCIATE BROKER | UTAH LUXURY REALTOR | License ID: 11195148-AB00
+1(435) 327-5545 | troy@utahluxteam.com



